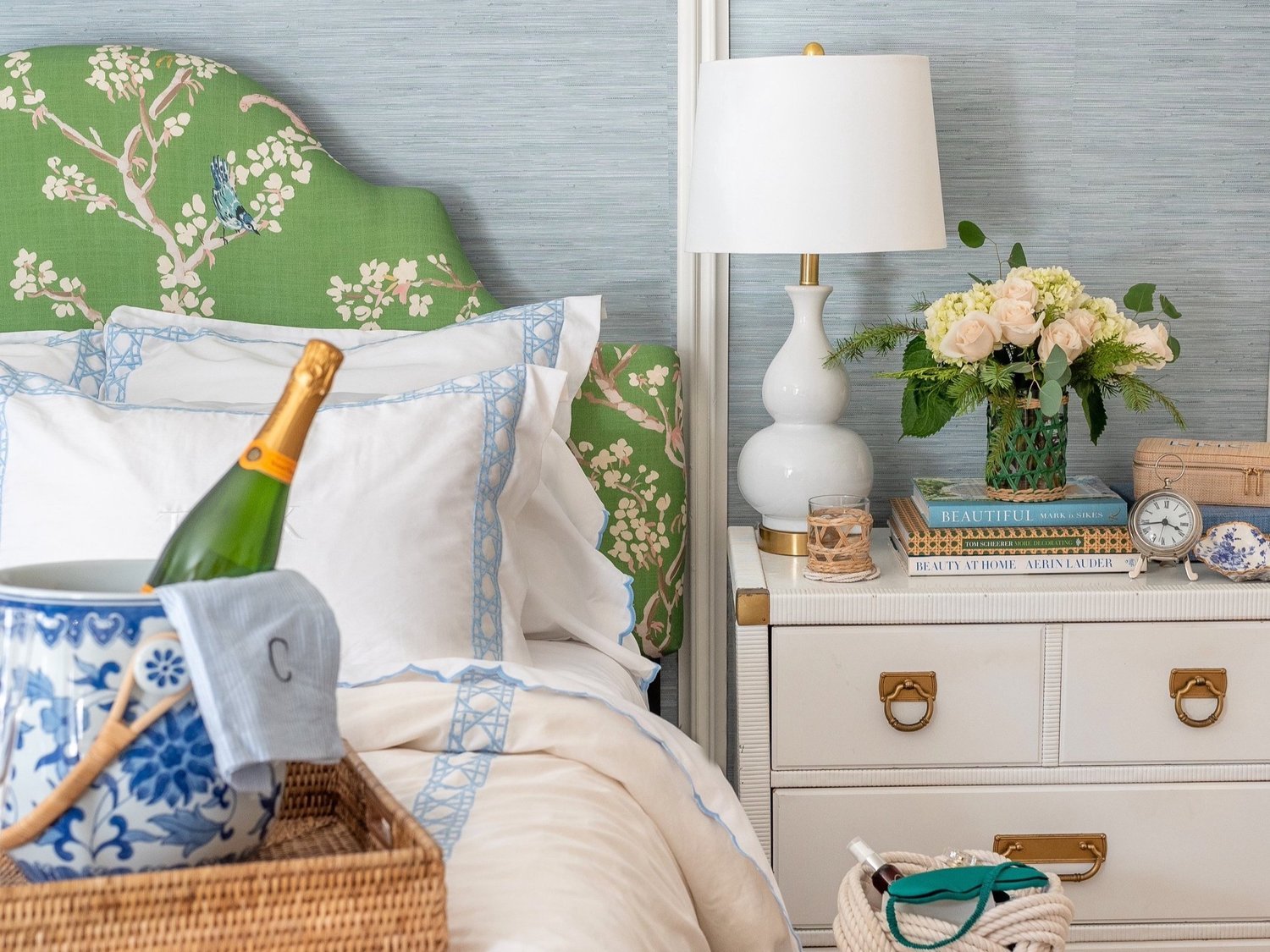Hi.
Here’s to everyday adventures! I love to share the New England experience from road trips to seasonal delights. Enjoy! --Kristy

Here’s to everyday adventures! I love to share the New England experience from road trips to seasonal delights. Enjoy! --Kristy
Our home story…We found this “diamond in a rough” 1942 center hall colonial in a lovely established neighborhood in Connecticut. It needs a lot of work, but we are patient and happy to make this home shine again. We are renovating, adding additions, and I’m putting my design spin on our interiors. We are working with a contractor that cares about the period of the home and we are being thoughtful with our architect in creating additions that look as though they have always been a part of the design.
Welcome to our fixer-upper!
The master bedroom before I worked on the interior…



Complete source list for our master bedroom can be found HERE.
Part One of our master bedroom project transformed this into a room we love to spend time in. As, you can see from the before images, this room was pretty naked. The hardwoods are in great shape and we installed the grasscloth, trim, and I paired that with the fabrics and furnishings. Part Two will include an addition with a master closet and master bathroom.
The sunroom before we renovated it and I worked on the interior…



Complete source list for the sunroom can be found HERE.
This tiny 3 season sunroom was in bad shape when we bought this home. We pulled out old paneling and found the original wood siding underneath and restored it. We replaced the floors and painted. Since this part of the house will be taken down when the great room addition begins, we didn’t want to invest a lot of time or money into it. So, furnishings are older and the coffee table is a DIY project that will get us through the next year or two. It’s a cheerful place to enjoy and I love having the screens open on a nice day.
The living room before we started working on it…


